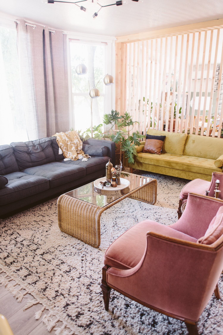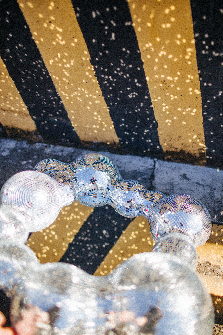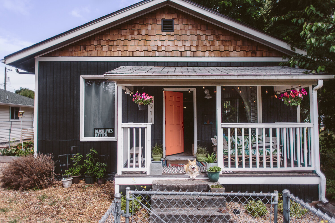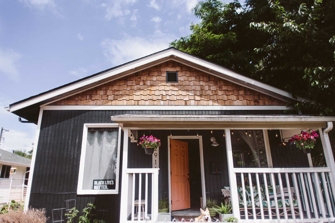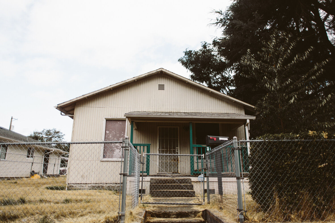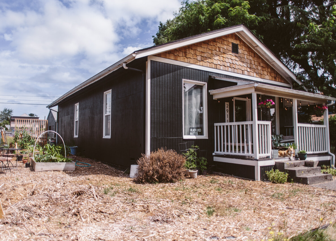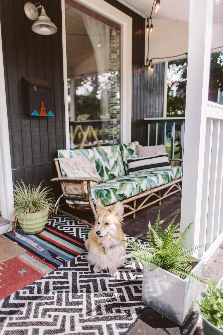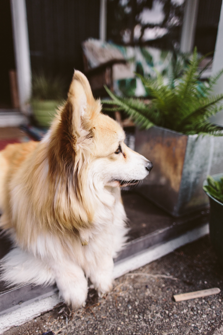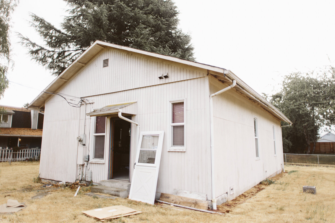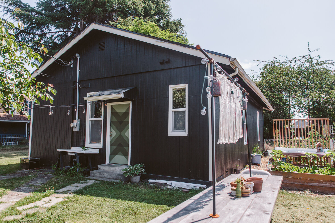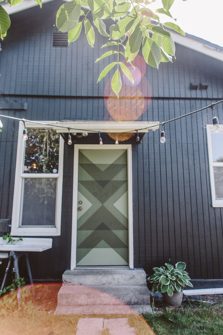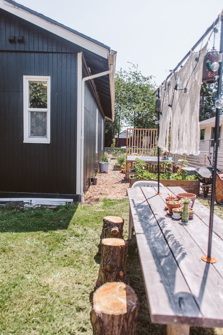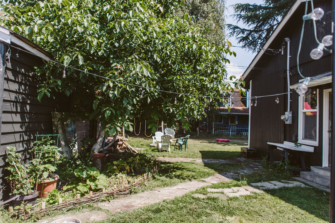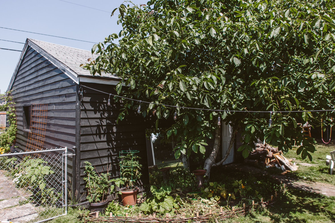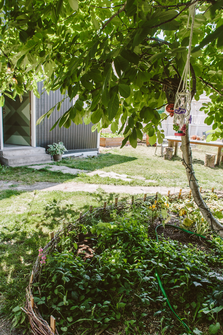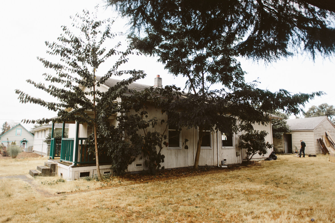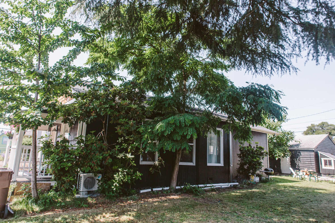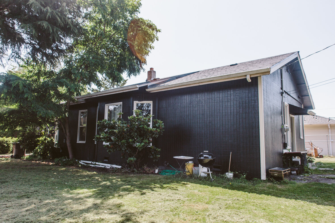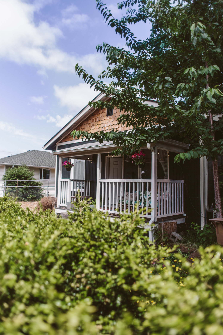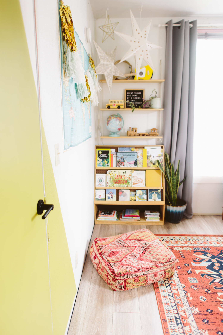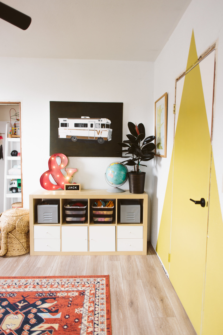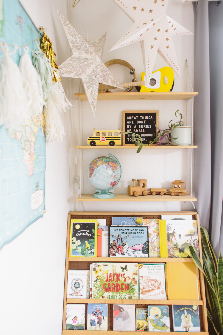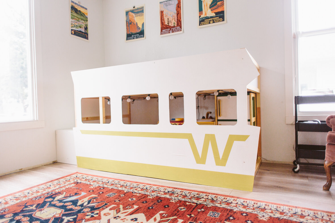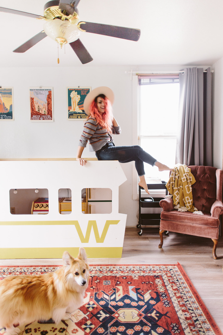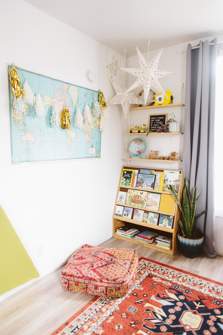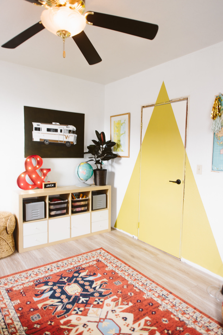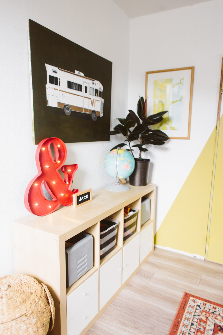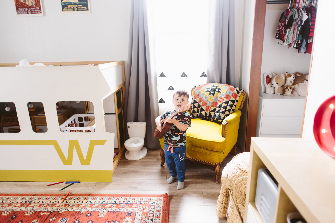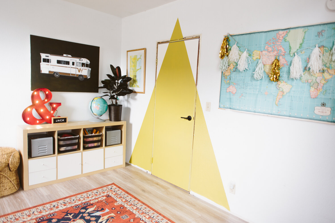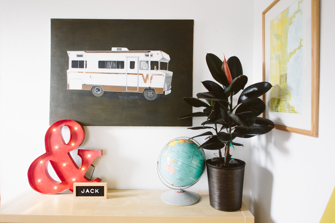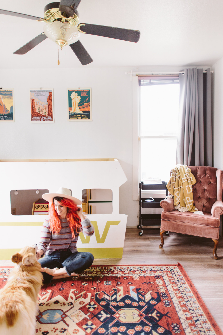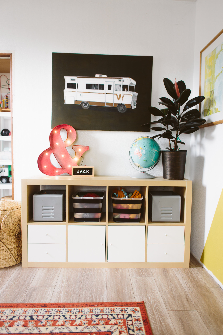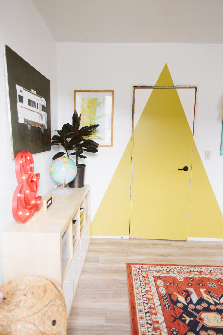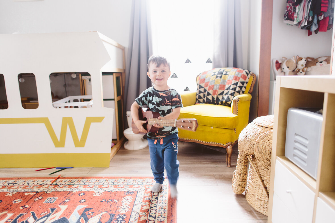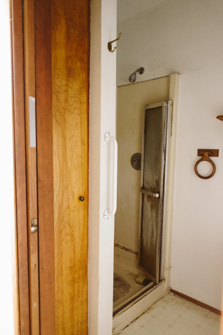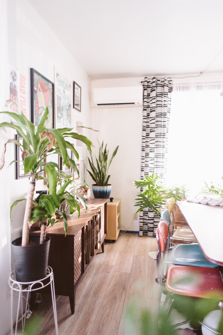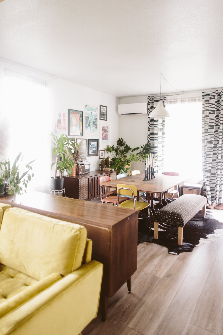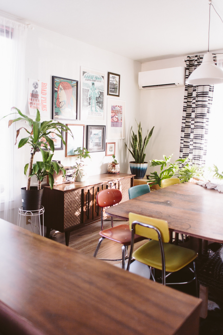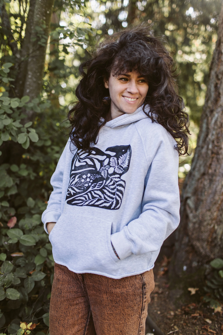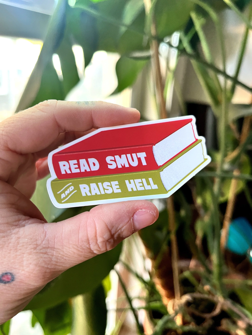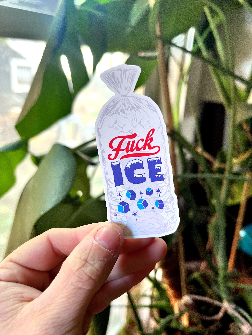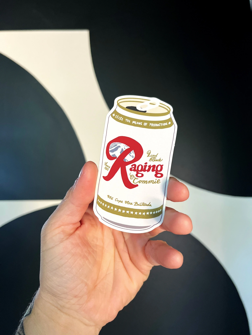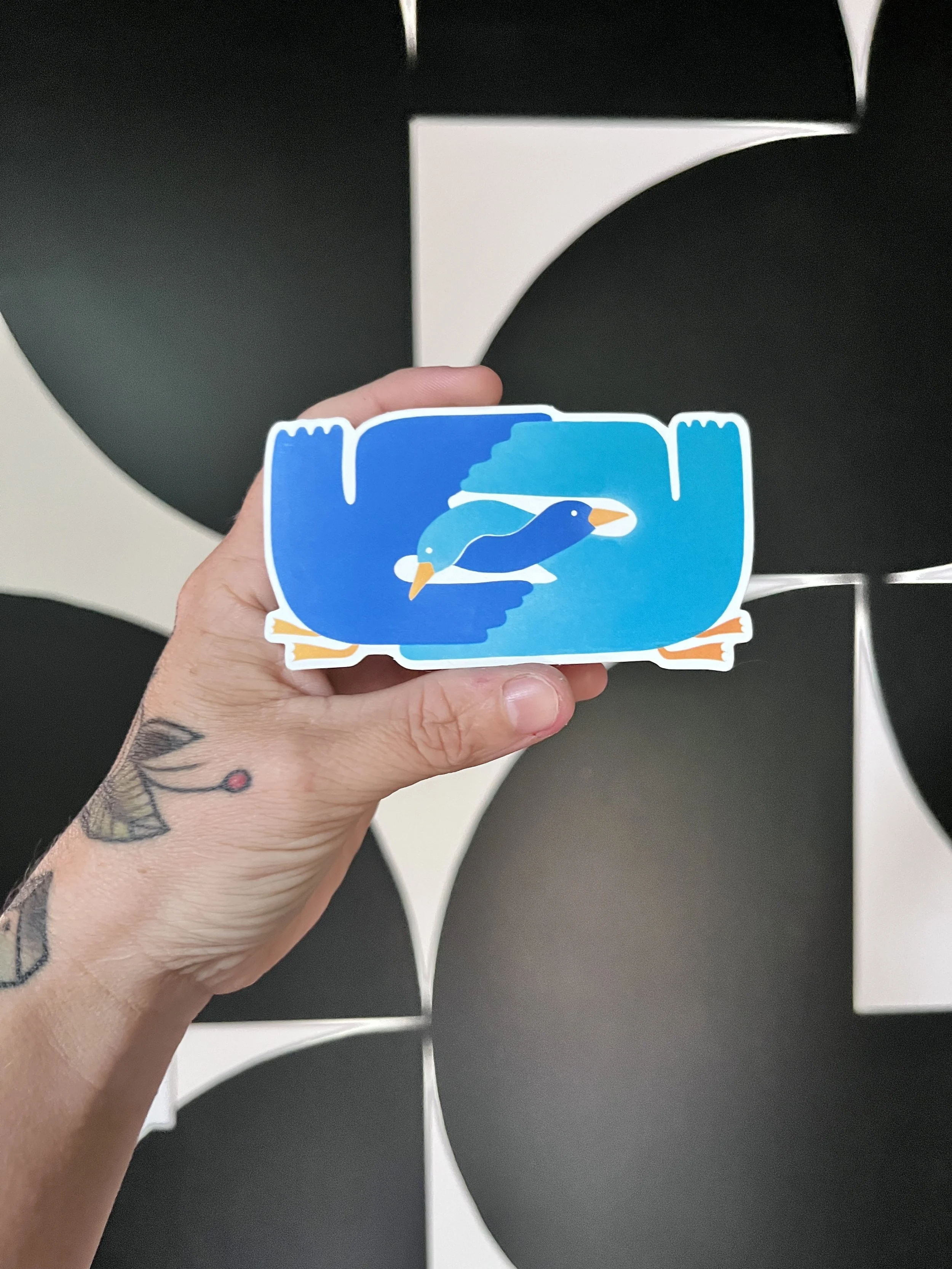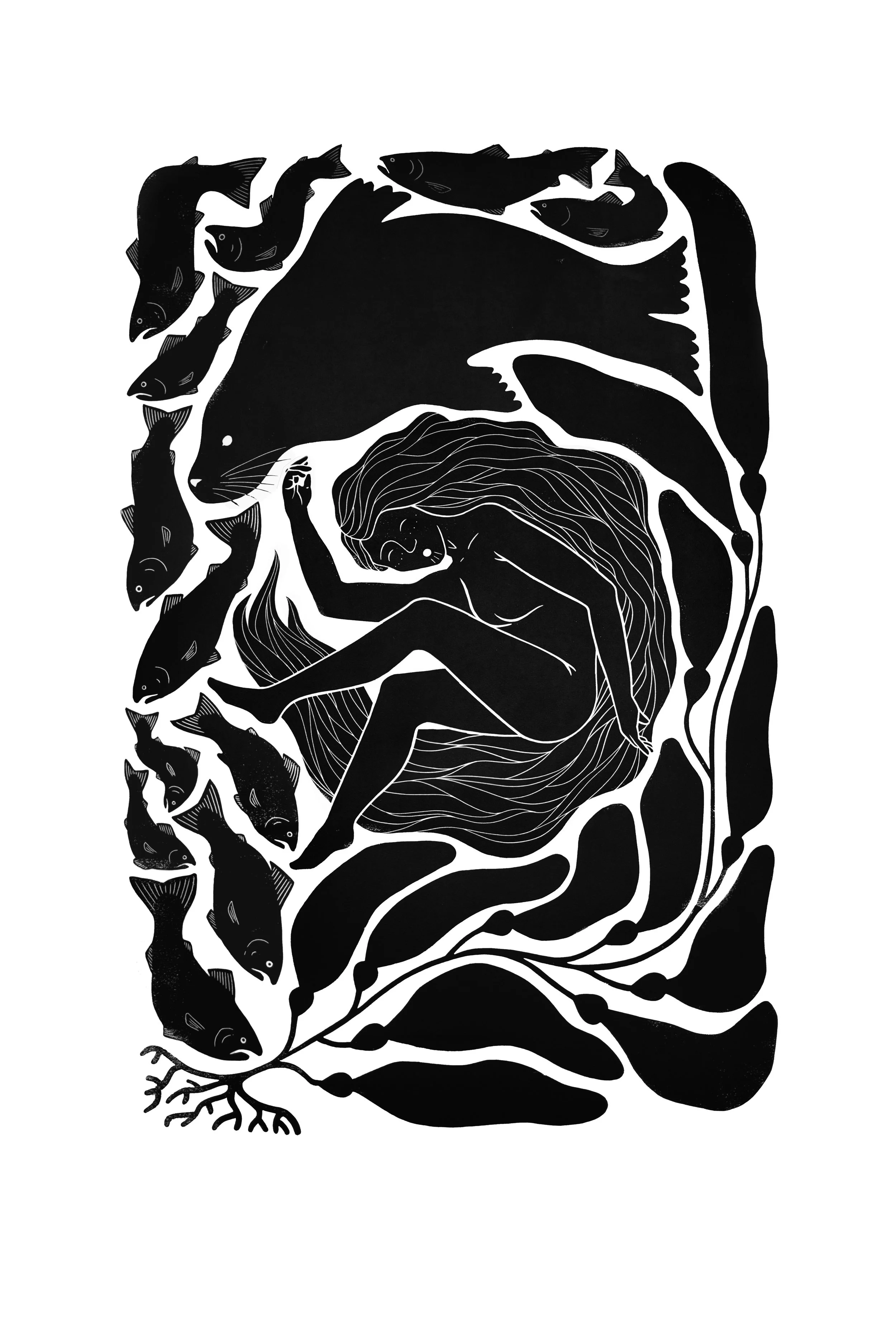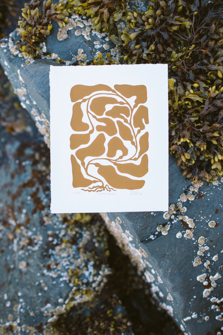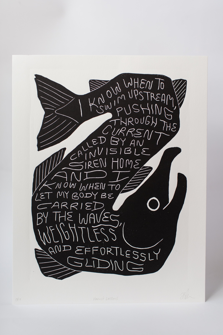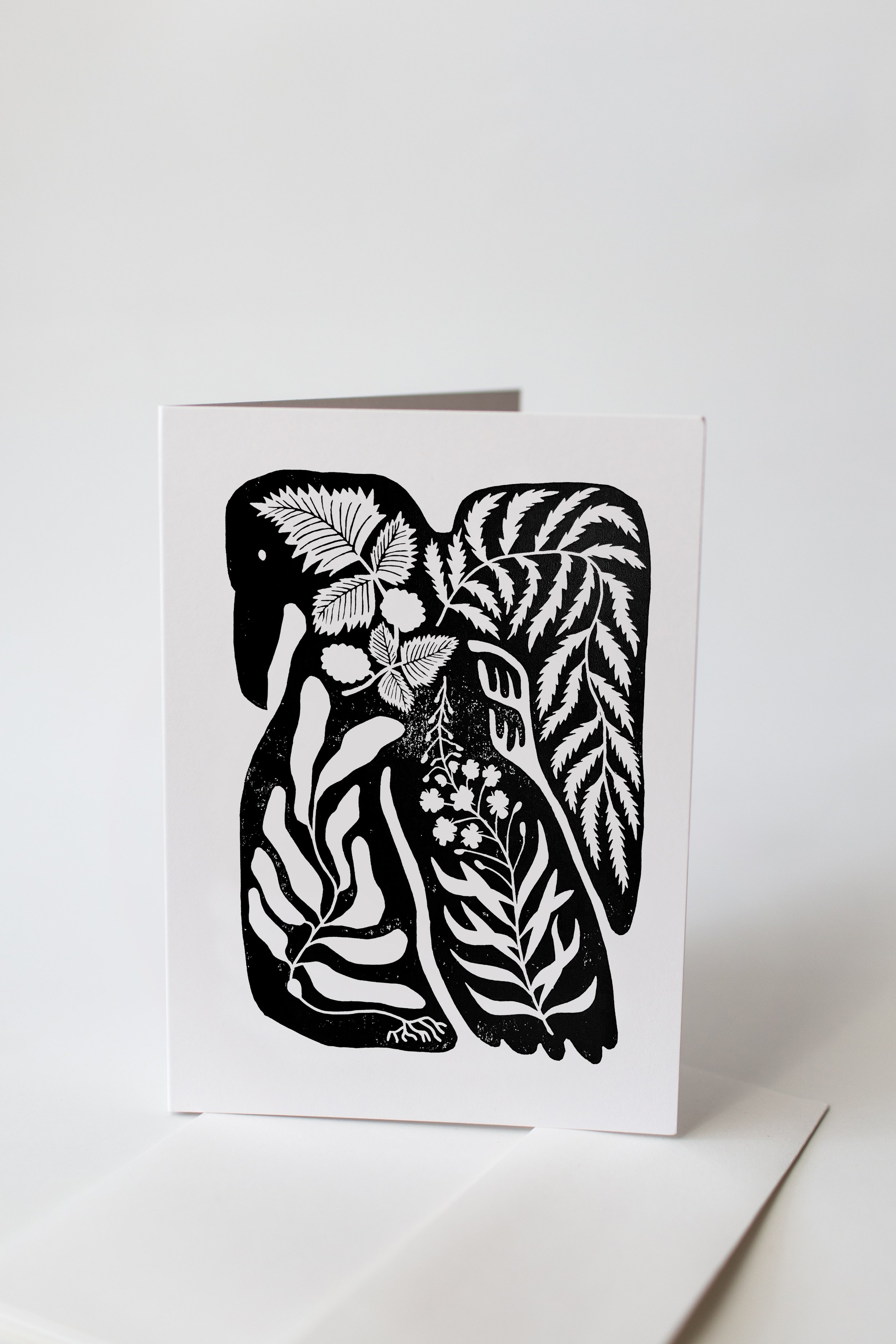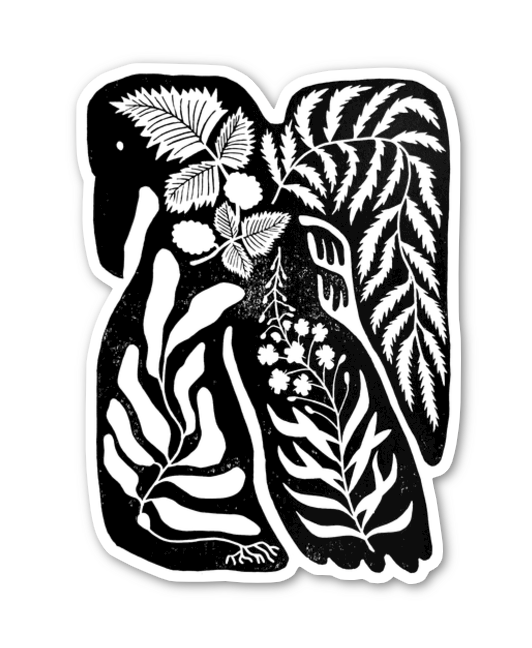DIY Slat Wall Room Divider
I get tons of questions about my slat room divider and I’m super excited to share with you guys how easy it was to put together! It’s also an extremely affordable way to create a defined space without making things feel closed off. In our home I love how it allows the light to come through from the large windows in the dining room, but it still gives the living room a cozy feeling.
Depending on how big your room divider is, you may need to build it in the space, as it will be too large to build and then fit it through a doorway. I assembled mine in my living room. Since we had a little beam going across right where I wanted my room divider to be, I built mine slightly differently than I’m going to describe (I didn’t sandwich the top with 1x4’s, I just put a 1x4 on one side and then used that to screw through into the beam) so that it will look nice attached to a plain ceiling with no beam.
You’ll need:
2x2’s (amount depending on how large your room divider will be)
Six 1x4’s (length depending on the width of your room divider)
1 1/4 in screws
Tools: Tape measure, Drill, Circular Saw/Miter Saw, Table Saw (optional)
1/ Measure the height of your room, from floor to ceiling.Subtract 1.5 inches from that measurement (you’ll be adding 3/4in to the top and bottom later). Cut your 2x2 lumber to that measurement. Check the floor to ceiling height in a few different spots where your room divider is going, just to make sure it’s the same all the way across. You may have some slight variations you’ll need to adjust for since older homes aren’t always 100% square. To decide how many 2x2’s you’ll need you’ll need to determine how far apart you want your slats to be. Mine are 2 1/4in apart.
2/ Cut six 1x4’s the total length of your room divider. Take one and screw your 2x2 slats to it at one end, making sure you maintain a uniform distance between your slats (again, mine were 2 1/4 in apart). I used 1 1/4 in screws and did two on each slat, one at the top of the 1x4 and one at the bottom. Do the same on the other end of your slats. If you want a more clean, finished look, you can use a finish nailer instead.
3/ Flip the slat wall over carefully (you may need a friend to help, depending on how large yours is), and then screw in the other two 1x4’s to the opposite side, sandwiching the 2x2’s in the middle. I put one screw in this side so the screw goes in between the ones you did on the other side. Again, repeat for the opposite end of the slats, so that both ends are sandwiched between 1x4s.
4/ Rip the final two 1x4’s down to 3 inches wide, and attach these two to the top and bottom of the slat wall, creating a top and bottom plate for your wall. (if you don’t have a table saw you can skip this step, the top and bottom plates will just extend 1/4 in beyond either side, since the total width of the sandwiched top is 3in, and a 1x4 is 3 1/2 in wide)
5/ Tilt your room divider up, and screw up into the ceiling in a few places to secure it. If you want to screw it into your floor as well for a more permanent wall, you can do that. I didn’t want to damage my flooring so I didn’t attach mine at the bottom. You can also screw into the wall through the slat on the end too, to secure it more thoroughly.
Watch me build mine below!
DYING TO TRANSFORM YOUR OWN SPACE, BUT AREN’T SURE WHERE TO START, HOW TO BRING YOUR VISION TO LIFE, OR NEED HELP FIGURING OUT HOW TO MAKE IT ALL HAPPEN? I’VE GOT YOU COVERED! HEAD OVER HERE AND LET’S GET STARTED ON WORKING SOME DESIGN MAGIC FOR YOU!
Want to see more like this?
Exterior Before + After
This house was hands-down one of the ugliest ones in the neighborhood when we bought it. The yard was 100% lawn with huge divot paths where the previous owner’s dog ran along the fence, the exterior was the most blah color beige ever conceived, and it was so lacking in personality it was almost painful. To be fair, the before images were taken in September when the grass had turned brown from the late summer heat, and the after photos are taken in July so everything is still lush and green, so that does make things look nicer.
The front elevation needed something to make it feel cuter, so we put shingles in the gable, painted the whole house black (Behr color: Broadway), painted the trim white (Glidden color: Cappucino white), took off the ugly rusted screen door, and did a bit of landscaping.
Since the whole yard is lawn, I decided to take the entire west side of the house and turn it into a garden. I replaced the lawn with woodchips, built out some raised beds, and I’m still in the process of building out the front area with more raised bed and replacing the chain link fence with something prettier.
I’ve got some big plans for a deck off the back door where we can barbecue and have a nice big outdoor table. That’s definitely going to be a big project so I’ll probably happen next summer. In the meantime, we built a chicken coop and started a little flock of chickens this spring, which has been super fun.
It’s been a while since I looked at the before pictures and seeing them side by side with the current pics has me feeling pretty proud of what we’ve accomplished here thus far!
Jack's big kid room
A little less than a year ago, shortly after we moved into this house, we transitioned Jack from a crib to a “big kid” bed. I got this Ikea bed planning on making it into a cute little house, but after sketching out a bunch of iterations, I realized that his bed needed to be a Winnie! Luckily by this time he was a little bit older and I flipped the bed into the loft configuration in order to turn it into his very own Mini Winnie! I had some plywood leftover from a project, cut it into the Winnie shape, cut out the windows, painted it, and then just screwed it to the side of the bed!
I hadn’t really set out on designing his room with a plan, but over time it turned into a sort of adventure room, which I love. I had a bunch of National Park posters from years past, so I put those up (still need to find some frames that fit them). I found a vintage map at a local vintage shop, and had the paper star lanterns from his newborn nursery (Jack’s middle name is Polaris, so his baby nursery had a subtle star theme).
There’s obviously some work to be done, we need to finish the trim throughout the house so his room is missing door and baseboard trim, but for the most part, everything else is almost there! I’d love to take the super dated ceiling fan down and do a DIY paint job that fits his room, maybe do a Hudson Bay blanket look on the fan blades? The yellow triangle was inspired by Erin Barrett (@sunwoven on insta, if you don’t follow, you must! Her house is gorg).
Like the rest of our house, most of Jack’s room is thrifted, with the exception of the Ikea bed and the rug, which is from Wayfair!
Sources:
Bed frame: Ikea Kura Bed | Rug: Wayfair | Red Ampersand : Modcloth (years ago, here are some similar options) | Letter Boards: Mini + Poet size from Letterfolk | Winnie Painting: by me | Shelving unit: thrifted (originally from Ikea) | Storage Bins: thrifted (similar metal bins) | Bookshelf: thrifted (similar) | Elephant Clothes Hamper: thrifted (similar) | Chairs: thrifted | Floor Pouf: c/o D+K Renewal
ORC Week 1: Our Master Bath Before!
Our Master bath was the one room that we really needed to gut completely and start from scratch. It had a disgusting 3x3ft shower, with a tiny linen closet next to it, an itty bitty vanity and the toilet sat smack dab in the door way. Whoever designed this space was completely insane. We didn’t have the budget to move a bunch of plumbing around, so we are working with what we’ve got for the most part (yes, including the toilet location).
Originally, this bathroom really didn’t feel at all like a “master” bath. It feels like the dingy basement bathroom from my college duplex, only less spacious. So while we couldn’t do a ton with the layout of the space, we could make it feel more like a nice bathroom that was designed in this decade.
Like, you guys, it kind of even gives me the heebie-jeebies just looking at these pictures. There are so many things about this house that made me a little stunned that humans were living here right before we bought it, but this bathroom was definitely high on that list.
We’re also removing the pocket door, and moving the doorway slightly to the left so that the toilet isn’t RIGHT in the middle of the doorway. Look, I love my husband, but I’d rather not have a direct line of sight to him taking a dump while I’m laying in bed. But that’s just me. Taking out the pocket door also allows us to beef up that wall where the pocket was for the door, so it’s sturdy enough to take the tile that we’ll be putting on the shower surround. We still really need a sliding door since our bedroom isn’t very big and a traditional door will take up too much space, so we’re putting in a sliding barn door instead. I got a vintage french door, which I’ll be rehabbing and doing a faux mercury glass treatment on the glass panes for privacy.
Next to the shower was a tiny, 3ft deep linen closet which felt minimally useful, so we decided to tear out that whole side of the room and instead put a walk-in shower. Originally I wanted to do a penny tile floor for the shower, but it ended up being a lot of work to do all that ourselves, so instead we bought a pre-made shower pan that fit the space perfectly. It’s not fancy, so I’m going to make a teak slat floor for the shower that will fit right on top of the shower pan and make things feel way more “spa” like.
The flooring will be completely replaced with large black hex tile, and we are moving the vanity to be on the wall opposite the doorway, next to the shower. Since the shower entrance will now be where the linen closet used to be, we can utilize that wall for a vanity with way more counter space. We’re putting up a gorgeous brass hexagonal mirror and two brass sconces on either side of the mirror!
I’m so excited to have a functional bathroom in our master! We have a second full bath in the house, so we haven’t “needed” it, but it’s going to be SO nice to have a space of our own.
Check out the other One Room Challenge posts!
Our Dining Room Transformation!
This space is still very much a work in progress, but I love being able to look back at what it looked like when we bought the house, and appreciate how far we’ve come. This room is * technically * the living room, but it’s smaller space and right by the front door, so having the entry there takes away some space too, so we decided to flip them, and put the living room next to the kitchen and move the dining room to the front of the house.
For us, having a dining table is nice for hosting friends, and doing crafts and projects, but we don’t use it on the daily, so moving the living room to the center of the home, right next to the kitchen, made way more sense. We use the living room and kitchen all the time, so putting them close together was perfect for us.
Because this wasn’t designed as a dining room we didn’t have a hardwired light over the table, so I found one at the thrift store for $5 and strung it up with a hook! It’s a plug in lamp so I plugged it into a smart plug so now we just tell Google to turn on the dining room light and it turns on! Way easier than going through the work to install a hardwired light. We may still eventually install one, but for now this works great!
You can kind of tell, but the ceiling was sagging a bit, which is why the old faux beam they had up looks super weird and bent. We jacked the ceiling up and put up a lighter cedar faux beam. We also took out the pony wall that divided the two rooms, and another tiny pony wall that was right by the front door, which made that space extra claustrophobic.
The disgusting, dog scented, dog fur saturated carpet was the first thing to go. It was even more disgusting IRL, and yes, all the stuff in the house was left when we bought it as-is, so we had to fill a couple dumpsters with all that crap as well as the stuff we demoed.
I’ve got more projects up my sleeves for the dining room, but those are on the back burner with some more pressing projects in line first, but I’m so happy with how far we’ve come since those photos on the first day!
Hi, I’m Liz
I'm an artist, writer, designer, DIY renovator, and … well basically I like to do all the things. If it’s creative I’m probably doing it. I’ve spent over 30 years voraciously pursuing a life steeped in creativity and I wholeheartedly believe creativity and joy are inextricably linked.
Read more…
Explore The Archive
- July 2025
- May 2025
- January 2025
- December 2024
- August 2024
- July 2024
- May 2024
- April 2024
- January 2024
- December 2023
- October 2023
- September 2023
- July 2023
- June 2023
- May 2023
- April 2023
- March 2023
- February 2023
- January 2023
- December 2022
- November 2022
- October 2022
- August 2022
- June 2022
- May 2022
- April 2022
- March 2022
- November 2021
- October 2021
- August 2021
- July 2021
- May 2021
- January 2021
- November 2020
- October 2020
- September 2020
- August 2020
- July 2020
- June 2020
- May 2020
- April 2020
- February 2020
- January 2020
- November 2019
- October 2019
- August 2019
- July 2019
- June 2019
- May 2019
- April 2019
- February 2019
- January 2019
- December 2018
- November 2018
- October 2018
- September 2018
- August 2018
- July 2018
- June 2018
- May 2018
- April 2018
- February 2018
- January 2018
- November 2017
- September 2017
- August 2017
- July 2017
- June 2017
- May 2017
- April 2017
- March 2017
- February 2017
- January 2017
- December 2016
- November 2016
- October 2016
- September 2016
- August 2016
- June 2016
- May 2016
- April 2016
- March 2016
- February 2016
- January 2016
- December 2015
- November 2015
- October 2015
- September 2015
- August 2015
- July 2015
- June 2015
- May 2015
- April 2015
- March 2015
- February 2015
- January 2015
- December 2014
- November 2014
- October 2014
- September 2014
- August 2014
- July 2014
- June 2014
- May 2014
- April 2014
- March 2014
- February 2014
- January 2014
- December 2013
- November 2013
- October 2013
- September 2013
- August 2013
- July 2013
- June 2013
- May 2013
- April 2013
- March 2013
- February 2013
- January 2013
- December 2012
- November 2012
- October 2012
- September 2012
- August 2012
- July 2012
- June 2012
- May 2012
- April 2012
- March 2012
- February 2012
- January 2012
- December 2011
- November 2011
- October 2011
- September 2011
- August 2011
- July 2011
- June 2011
- May 2011
- April 2011
- March 2011
- February 2011
- January 2011
- December 2010
- November 2010
- October 2010
- September 2010
- August 2010
- July 2010
- June 2010
- May 2010
- April 2010
- March 2010
- February 2010
- January 2010
- December 2009
- November 2009
- October 2009
- September 2009
- August 2009
- July 2009
- June 2009
- May 2009
- April 2009
- March 2009
- February 2009
- January 2009
- December 2008
- November 2008
- October 2008
- September 2008
- August 2008
- July 2008
VISIT THE SHOP
PRIVACY POLICY & DISCLOSURE
We are a participant in the Amazon Services LLC Associates Program, an affiliate advertising program designed to provide a means for us to earn fees by linking to Amazon.com and affiliated sites.

