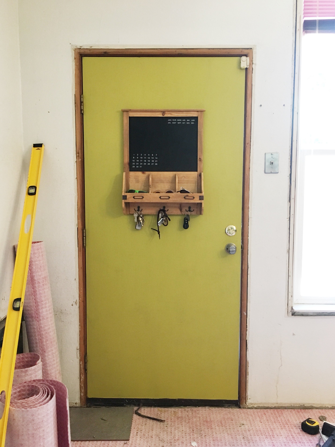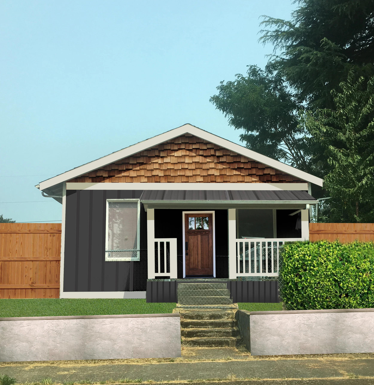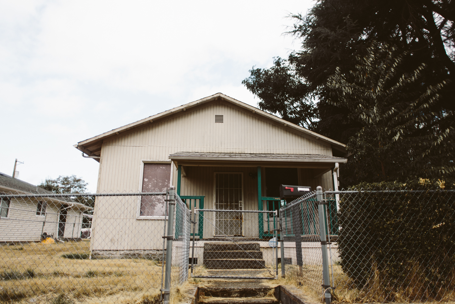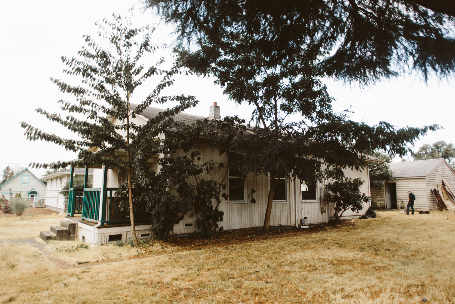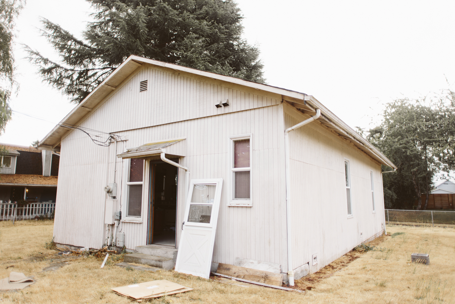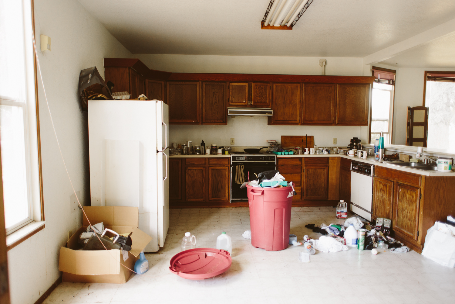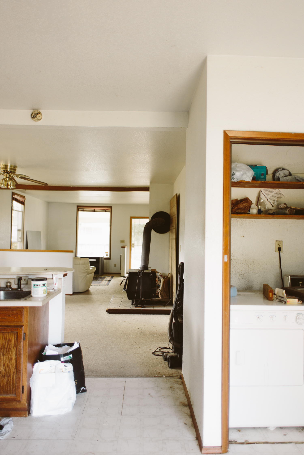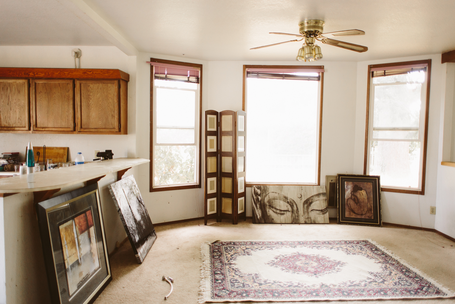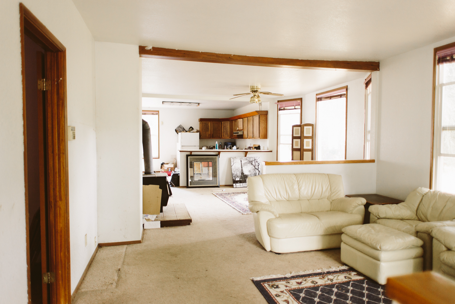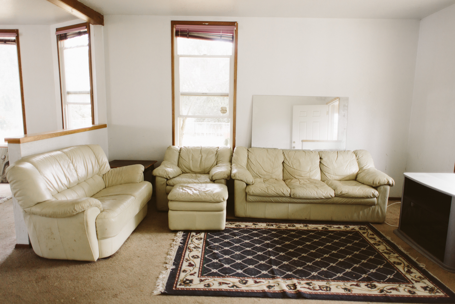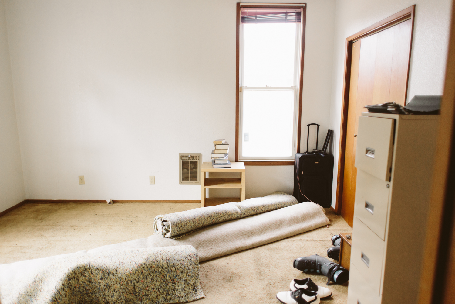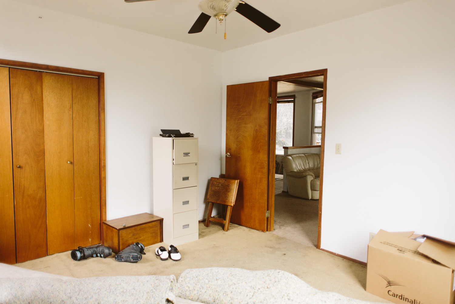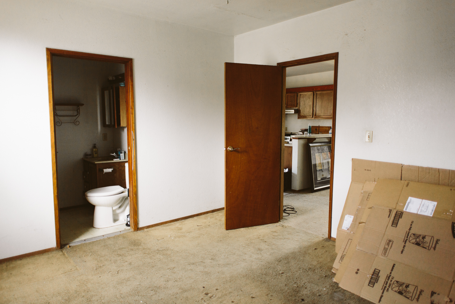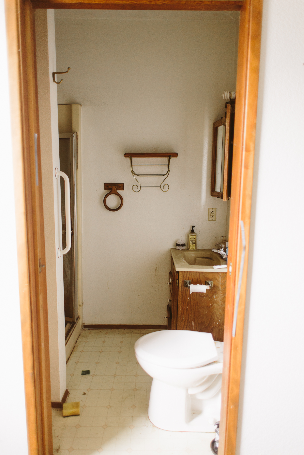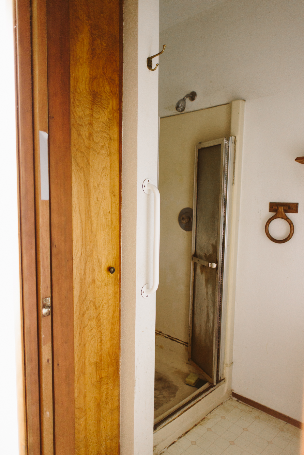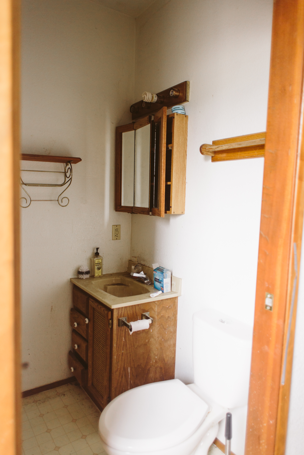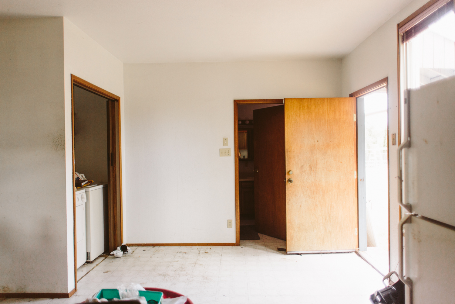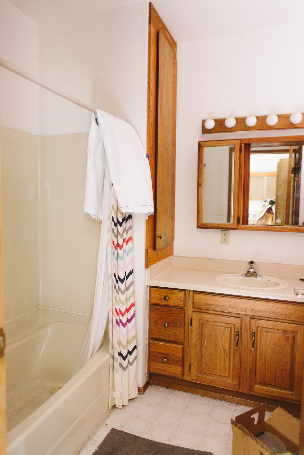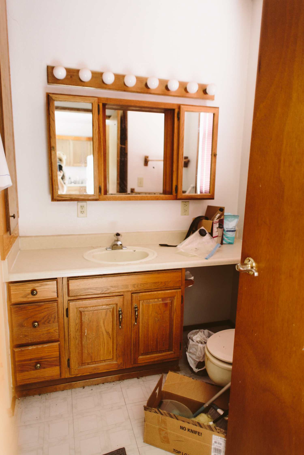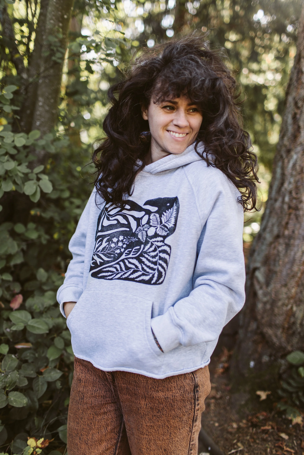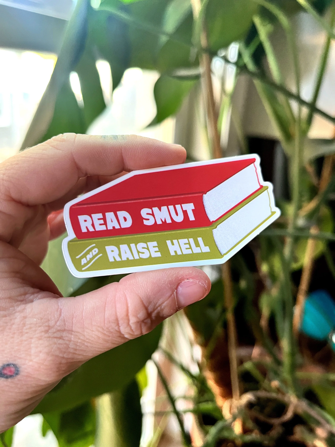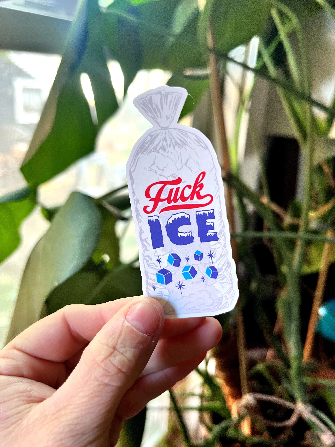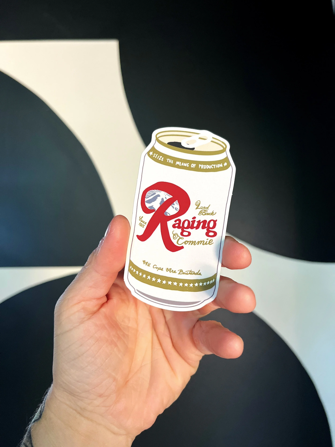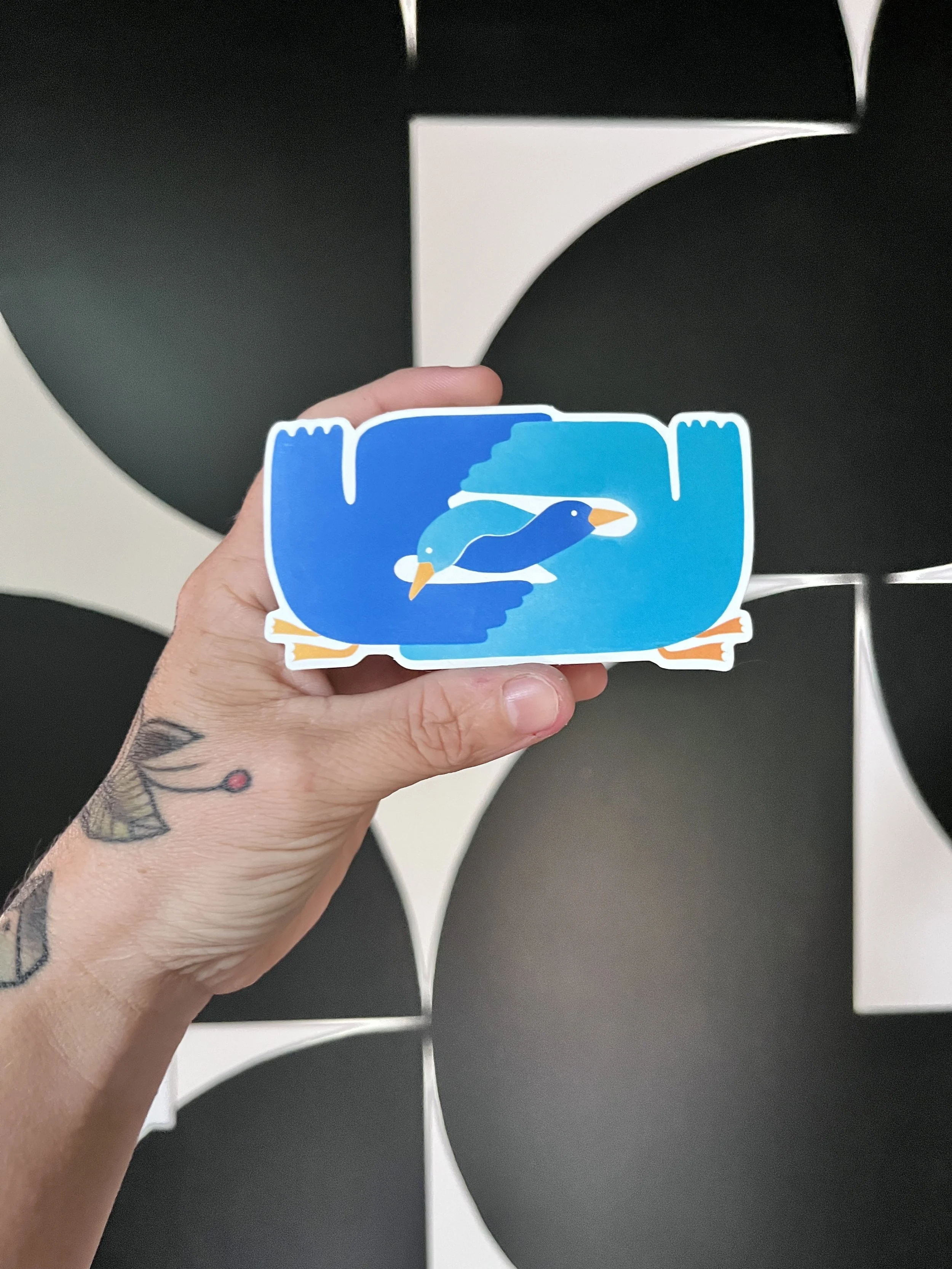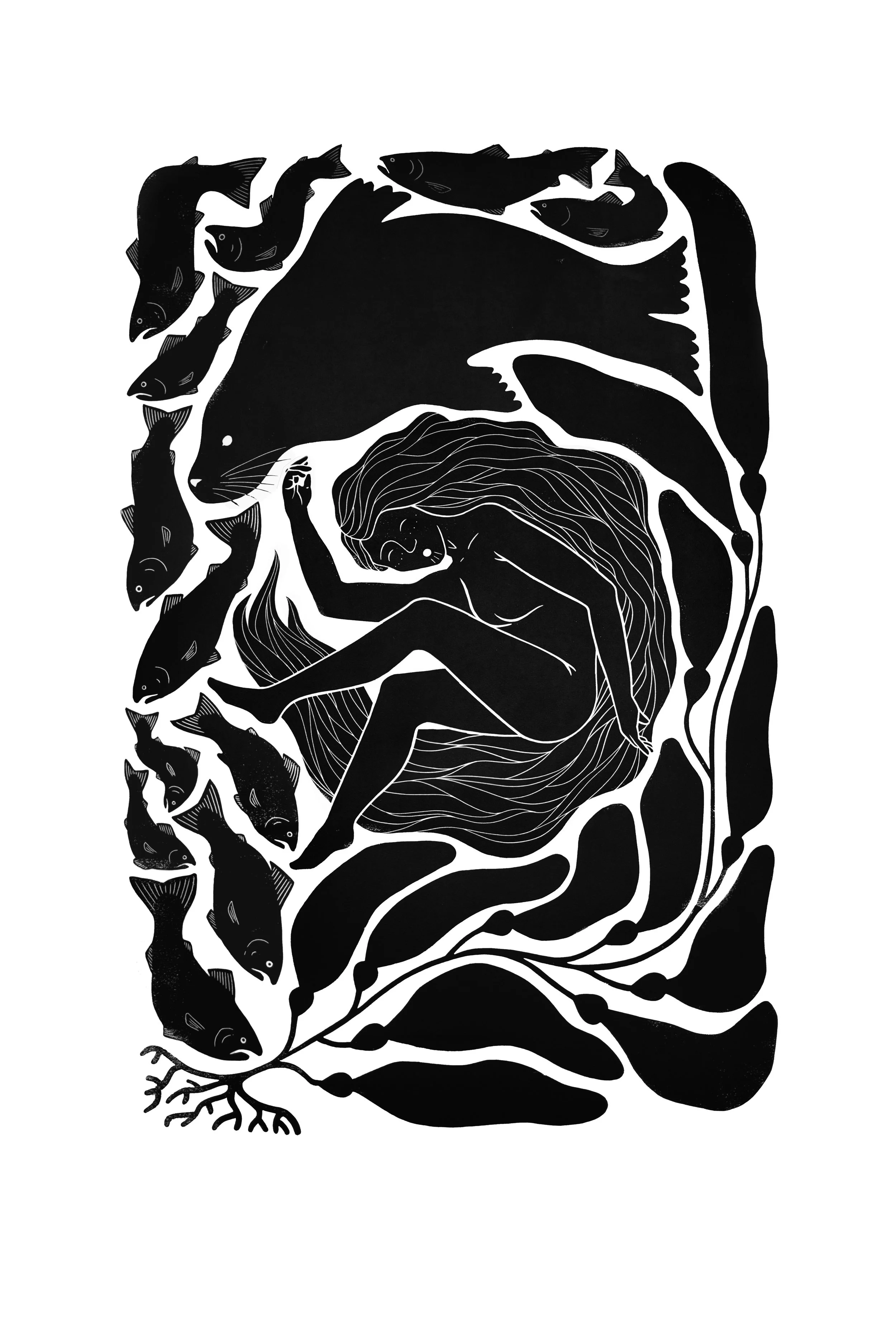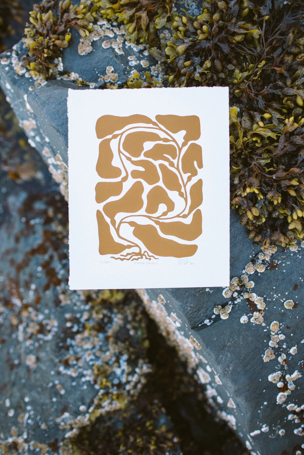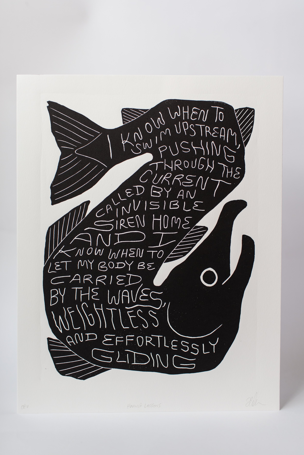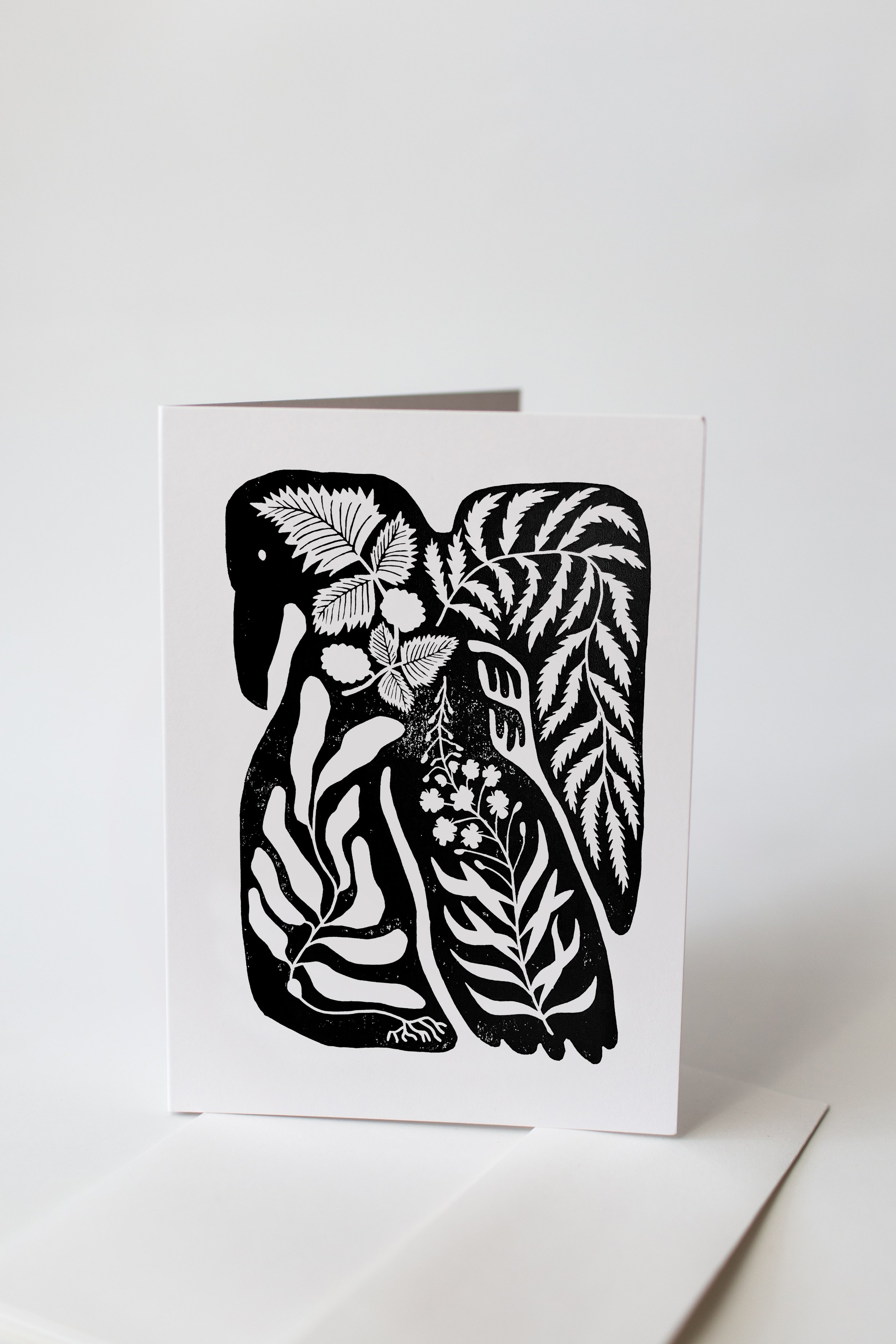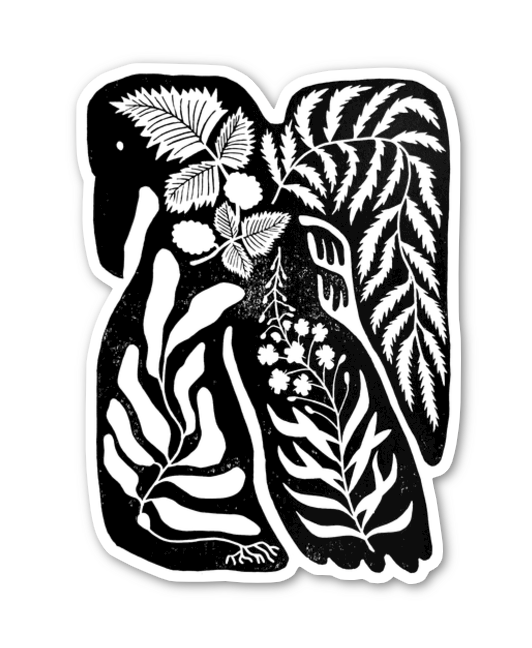Adventures in DIY tiling
There’s not much I won’t DIY, and I’m usually pretty spot on in my assessment of how difficult a project will be but this kitchen floor has turned into a huge pain. And to be fair, I’m not feeling the pain of how annoying the install process is— Dan is the one doing the mortar and laying the tiles. But what we planned on being a weekend project has now entered the second week of having no functional kitchen, and I’ll tell you what: not having a range is a lot harder than I thought. I finally broke down and bought a microwave yesterday so we could at least have some home cooked food.
We’re probably about halfway done with the kitchen and the same tile will continue into the bathroom and in the laundry closet, so I’m thinking we probably have at least another week of doing tile, though we thankfully have laid the tile where the range goes, which means it will be able to return to it’s home and functional status in the next day or two.
Next up, I’ll be grouting the tile, which is perfect because it’s a great project for me to do while Jack naps. Even though I hate working with it, I decided to go with the Fusion Pro grout again, just because I don’t have to seal it or anything. And I think it’ll be less annoying to work with this time simply because I’m not doing a contrasting grout (last time I did black grout with white hex tiles). Since I wanted a concrete floor, I’m doing the grout in as close to the same color as the tile to give it more of a seamless look. But you know I couldn’t make things easy, so we’re doing a herringbone pattern. It’ll be more subtle since the grout won’t be contrasting, but I still think it’ll add interest.
Ooooh, and peep that new light fixture too! In the meantime, you know I couldn’t wait any longer to paint something chartreuse in this house. This color is Lemongrass by Behr and It feels so happy! Even with no trim.
Project House Update No.1
It’s been a LONG time since I did an update, and I could’ve posted some more over here in the prior months, most of it was just gutting the house, putting in new subfloors, and revising my design plan like 100 times. We ditched our original plan to add a bedroom and move the kitchen because it turned out to be out of our budget, so we’re doing a plain ol’ “lipstick flip” (as they say in the biz). So basically, keeping the original floor plan and just updating all the surfaces to be new and prettier. The original floorplan was not bad (minus the odd pony wall that separated the dining room and living room and broke up the whole flow of the space), so I’m not disappointed about the floorplan. The whole idea with adding a bedroom was just to add value to the home (3 bedrooms can fetch a higher sale price than 2), but you can’t add any value if you go over budget, so we scrapped my grand plans and went back to basics.
The other change in plans: we are now living in the house! I’ve mentioned it before in my post about #thebravehouse becoming an Airbnb, but we decided since we have two houses, it makes the most financial sense for one of them to be generating cashflow or at least paying for it’s mortgage and utilities. So even though we’re living in an unfinished house and all my socks have sawdust stuck to the bottoms, I’m very happy to a.) be spending SO much more time with Dan (he used to go straight from work to the house to work on it, then come home, go to bed and repeat. Needless to say, this girl whose love language is quality time was feeling a bit starved for our marriage to have time together), b.) be able to put in work on the house myself while Jack is either playing outside or in his room and during his naps, and c.) be generating an income with the other home I spent years crafting and curating!
So as a little reminder: here is the original kitchen. This photo was taken the day we got the keys. The lower cabinets are the same, we just painted them black (Behr Broadway, the same color we have on the exterior, just in an eggshell sheen. Exterior is a semi gloss). We decided to get new uppers because I wanted them to be taller. The old cabinets felt too short and I wanted something that drew your eye upward and made the room feel taller. I have a couple more to put up, one over the fridge and one on the right side by that window, and then we’ll do a hood over the range and open shelving on either side of that, butting into the cabinets, like so:
We’re gonna pop an island in there because this kitchen is HUGE. The floor is going to be a concrete-look 12x24 tiles, and then I’m thinking of doing a black tile backsplash, which would definitely be a bold move, considering the cabinets are also black, but I definitely don’t want to do a basic white tile. After all the basic stuff is taken care of we can move on to more fun stuff like putting in pendant lighting over the bar/peninsula and replacing the gross fluorescent light in the center of the kitchen, maybe putting in some can lights for optimal light in the space, and wrapping the odd little beam above the peninsula so it looks more intentional and not just a weird bump on the ceiling. Oh and giving everything a fresh coat of white paint.
We’ve got a lot of work to do. We definitely didn’t do this whole thing in the most efficient way and it’s been a huge learning experience, but we’re trucking along and chipping away at each project on our very long to do list.
Project House #1
I'm so excited to share the big news that we just closed on our first flip house! This has been a long time coming, something I've been planning for over a year and have been thinking about for several years. After Jack was born I really felt like I needed to reclaim myself and in early 2018 I decided that this year I needed to give birth to something creative for myself. I vowed that in 2018 I would flip at least ONE house. I've been trying to get a house since January and have been learning the ins and outs of house flipping and real estate investing, and I still feel like I've only seen the tip of the iceberg with all this stuff, but I also know that I learn by doing so this will be a big learning process.
So here she is in all her day-1 glory. We just got our dumpster delivered so we can finally finish up our trash-out!
There you have it. It’s not going to need a lot in terms of any structural changes, it’s primarily a cosmetic fix, but we are adding a bedroom within the current footprint!
Here’s the original layout:
Basically one half of the house is bedrooms/bathrooms, and the other side is one big open space (with a couple pony walls) of living and kitchen. Normally I’m all about the open concept life, but for a house this size, in this neighborhood, I felt like functionally it needed a third bedroom/office.
This house has a huge yard, and a large detached garage, so it really feels like it would be a perfect spot for a small family, or a couple who might need home office space. The third bedroom will be pretty small, but for a nursery or home office I think it’ll be a great space.
For a small family or a couple, a huge dining room isn’t necessary so I combined the kitchen and dining space in the center of the house, and it’ll be a large, open room with the living room. I also love that you’ll still be able to see the back door from the front door, which will make it feel bigger even though we’re making the living space a bit smaller. The way it was laid out before didn’t feel functional at all, even though it was larger, so I think this new layout will be more practical for actually living in the space!
One of my favorite things about this house is how big the property is. Most homes in the neighborhood are on two parcels of land, and this one is on three. Right now I have my Winnie parked there, plus there’s still a parking spot and a two car garage, so it’s got tons of space for fun to be had! The backyard is begging for a kids’ playset!
I’ll try to update here on the blog when major progress happens, but follow my Instagram Story for more quick updates!
Hi, I’m Liz
I'm an artist, writer, designer, DIY renovator, and … well basically I like to do all the things. If it’s creative I’m probably doing it. I’ve spent over 30 years voraciously pursuing a life steeped in creativity and I wholeheartedly believe creativity and joy are inextricably linked.
Read more…
Explore The Archive
- July 2025
- May 2025
- January 2025
- December 2024
- August 2024
- July 2024
- May 2024
- April 2024
- January 2024
- December 2023
- October 2023
- September 2023
- July 2023
- June 2023
- May 2023
- April 2023
- March 2023
- February 2023
- January 2023
- December 2022
- November 2022
- October 2022
- August 2022
- June 2022
- May 2022
- April 2022
- March 2022
- November 2021
- October 2021
- August 2021
- July 2021
- May 2021
- January 2021
- November 2020
- October 2020
- September 2020
- August 2020
- July 2020
- June 2020
- May 2020
- April 2020
- February 2020
- January 2020
- November 2019
- October 2019
- August 2019
- July 2019
- June 2019
- May 2019
- April 2019
- February 2019
- January 2019
- December 2018
- November 2018
- October 2018
- September 2018
- August 2018
- July 2018
- June 2018
- May 2018
- April 2018
- February 2018
- January 2018
- November 2017
- September 2017
- August 2017
- July 2017
- June 2017
- May 2017
- April 2017
- March 2017
- February 2017
- January 2017
- December 2016
- November 2016
- October 2016
- September 2016
- August 2016
- June 2016
- May 2016
- April 2016
- March 2016
- February 2016
- January 2016
- December 2015
- November 2015
- October 2015
- September 2015
- August 2015
- July 2015
- June 2015
- May 2015
- April 2015
- March 2015
- February 2015
- January 2015
- December 2014
- November 2014
- October 2014
- September 2014
- August 2014
- July 2014
- June 2014
- May 2014
- April 2014
- March 2014
- February 2014
- January 2014
- December 2013
- November 2013
- October 2013
- September 2013
- August 2013
- July 2013
- June 2013
- May 2013
- April 2013
- March 2013
- February 2013
- January 2013
- December 2012
- November 2012
- October 2012
- September 2012
- August 2012
- July 2012
- June 2012
- May 2012
- April 2012
- March 2012
- February 2012
- January 2012
- December 2011
- November 2011
- October 2011
- September 2011
- August 2011
- July 2011
- June 2011
- May 2011
- April 2011
- March 2011
- February 2011
- January 2011
- December 2010
- November 2010
- October 2010
- September 2010
- August 2010
- July 2010
- June 2010
- May 2010
- April 2010
- March 2010
- February 2010
- January 2010
- December 2009
- November 2009
- October 2009
- September 2009
- August 2009
- July 2009
- June 2009
- May 2009
- April 2009
- March 2009
- February 2009
- January 2009
- December 2008
- November 2008
- October 2008
- September 2008
- August 2008
- July 2008
VISIT THE SHOP
PRIVACY POLICY & DISCLOSURE
We are a participant in the Amazon Services LLC Associates Program, an affiliate advertising program designed to provide a means for us to earn fees by linking to Amazon.com and affiliated sites.




